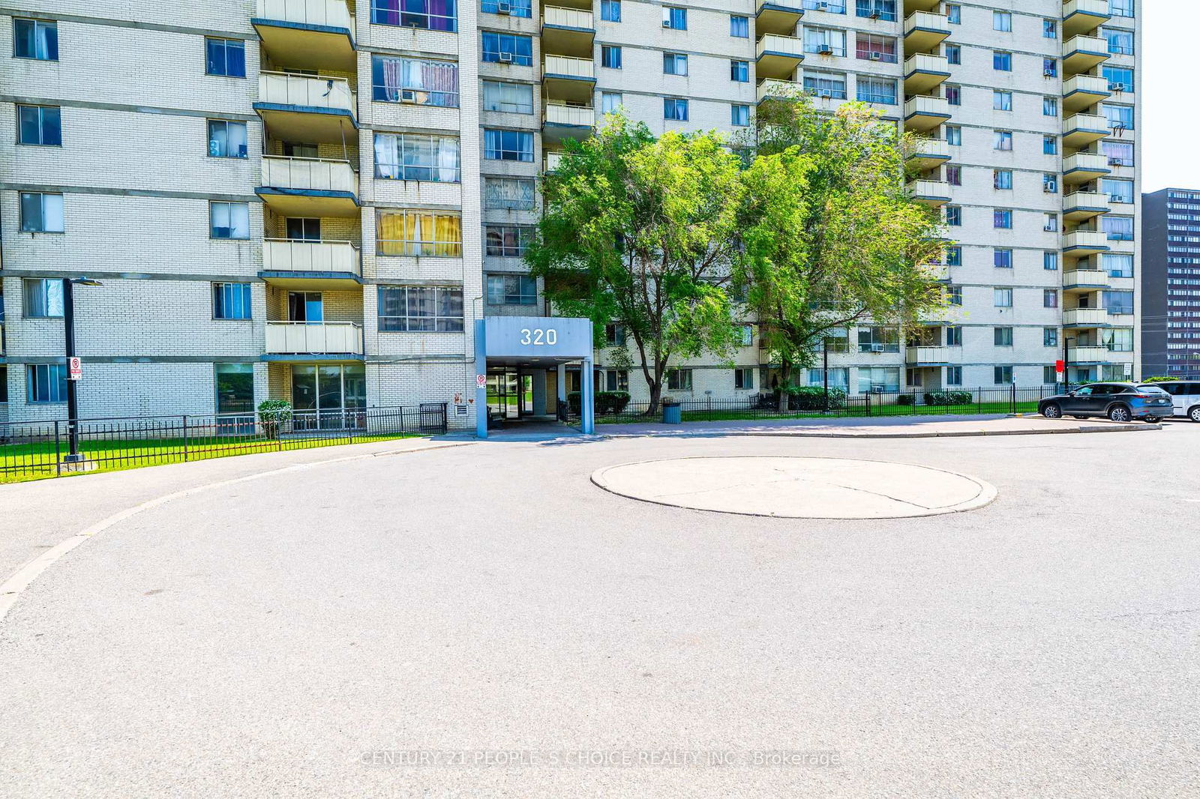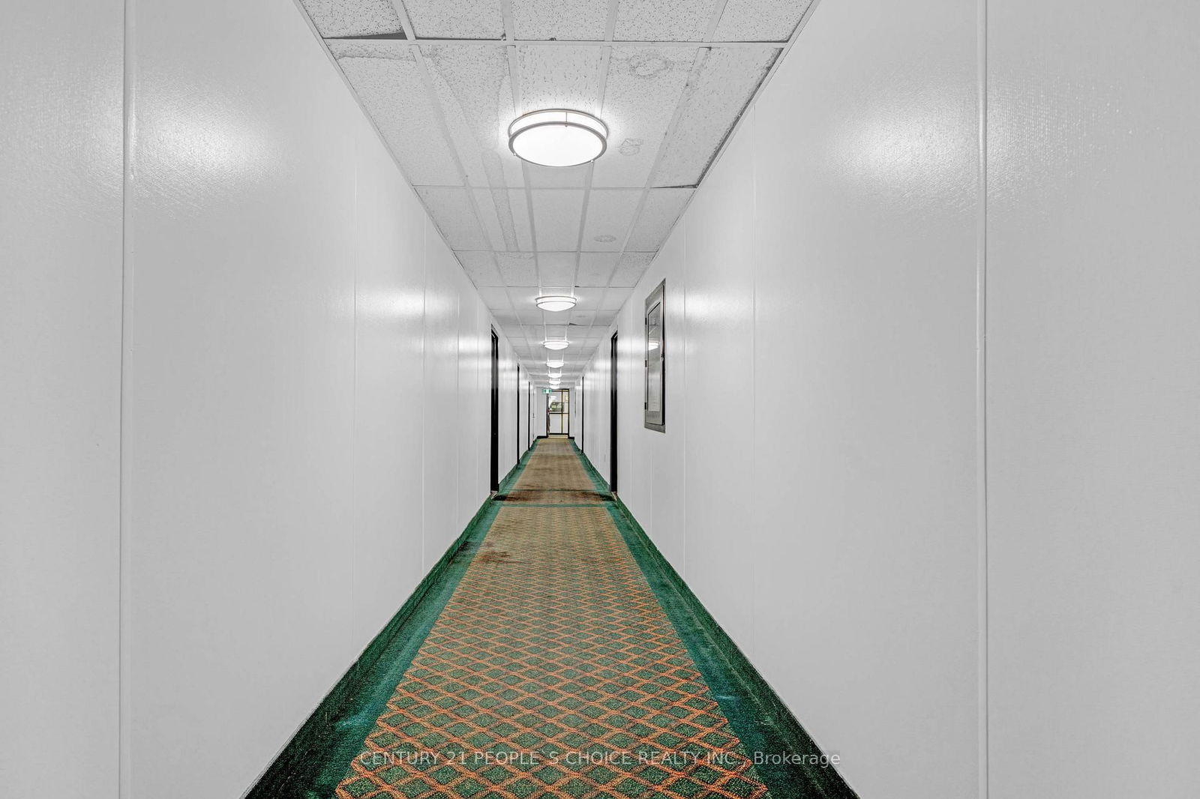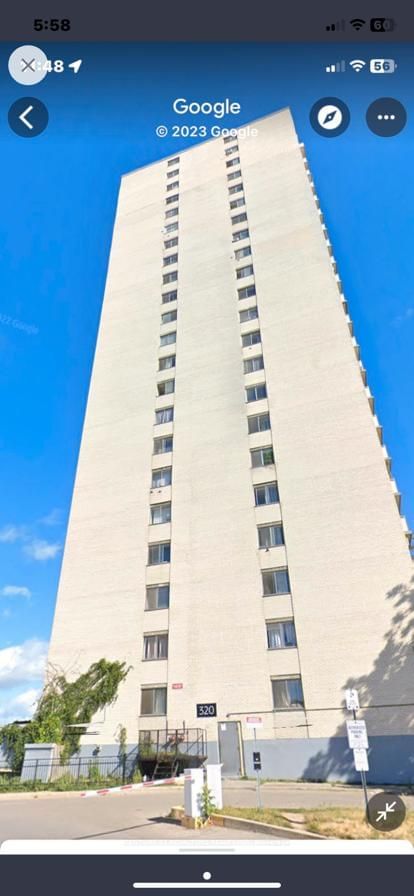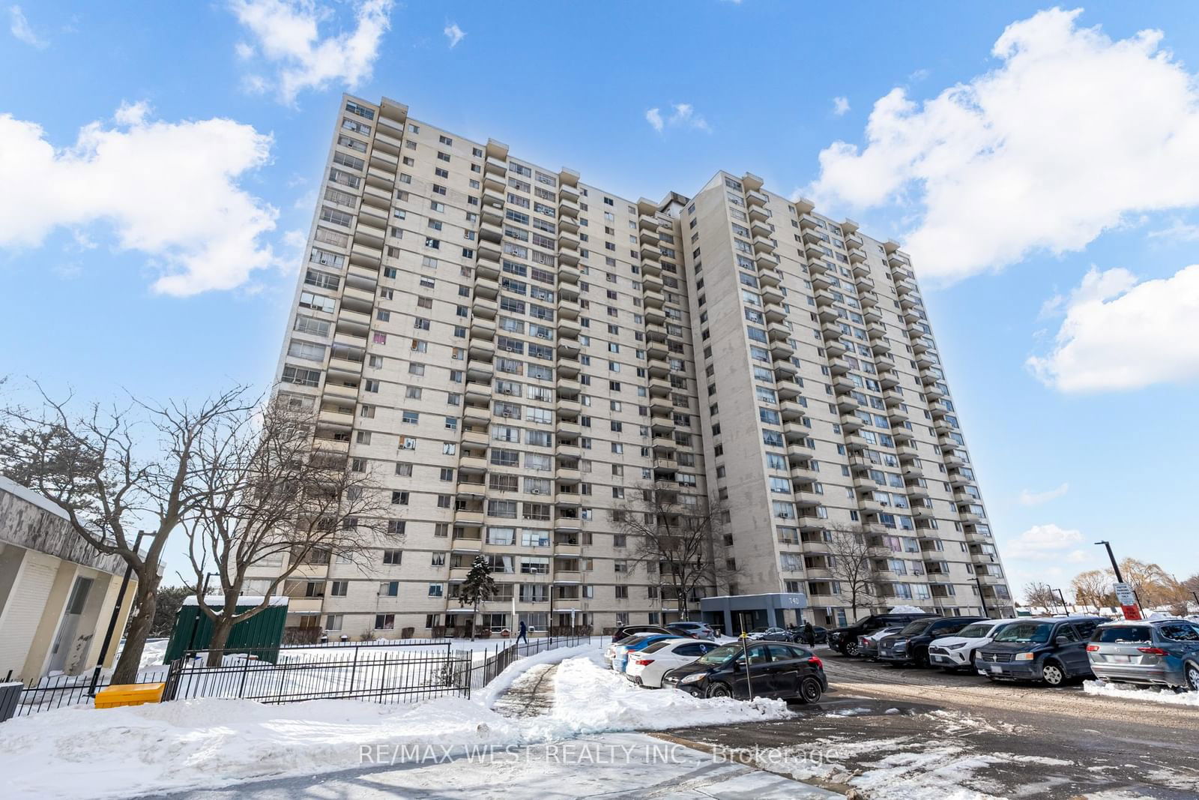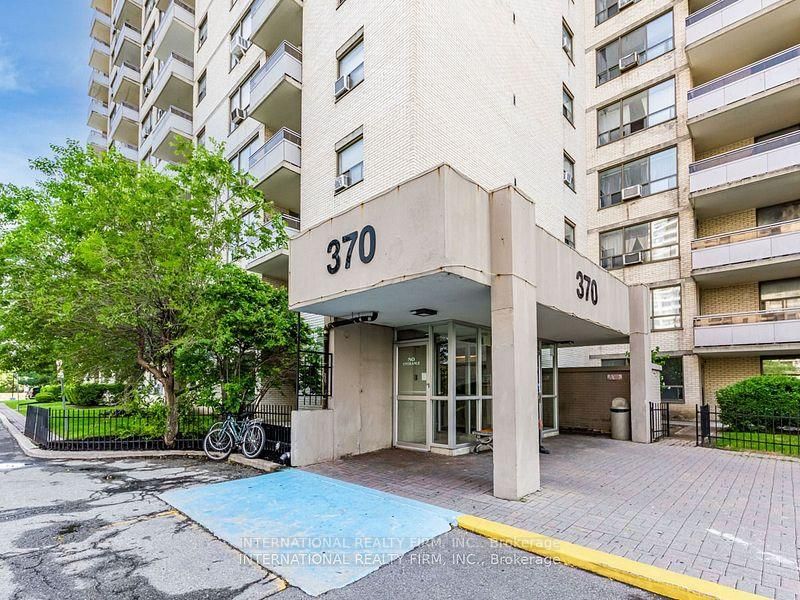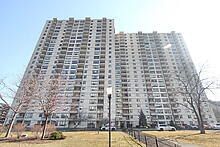Overview
-
Property Type
Condo Apt, Apartment
-
Bedrooms
2
-
Bathrooms
1
-
Square Feet
1000-1199
-
Exposure
West
-
Total Parking
1
-
Maintenance
$667
-
Taxes
$501.00 (2024)
-
Balcony
Open
Property description for 105-320 Dixon Road, Toronto, Kingsview Village-The Westway, M9R 1S8
Property History for 105-320 Dixon Road, Toronto, Kingsview Village-The Westway, M9R 1S8
This property has been sold 7 times before.
To view this property's sale price history please sign in or register
Local Real Estate Price Trends
Active listings
Average Selling Price of a Condo Apt
May 2025
$925
Last 3 Months
$338,616
Last 12 Months
$284,473
May 2024
$97,241
Last 3 Months LY
$212,283
Last 12 Months LY
$328,873
Change
Change
Change
Historical Average Selling Price of a Condo Apt in Kingsview Village-The Westway
Average Selling Price
3 years ago
$871,250
Average Selling Price
5 years ago
$148,052
Average Selling Price
10 years ago
$146,173
Change
Change
Change
Number of Condo Apt Sold
May 2025
5
Last 3 Months
6
Last 12 Months
5
May 2024
10
Last 3 Months LY
8
Last 12 Months LY
8
Change
Change
Change
How many days Condo Apt takes to sell (DOM)
May 2025
36
Last 3 Months
37
Last 12 Months
45
May 2024
26
Last 3 Months LY
25
Last 12 Months LY
32
Change
Change
Change
Average Selling price
Inventory Graph
Mortgage Calculator
This data is for informational purposes only.
|
Mortgage Payment per month |
|
|
Principal Amount |
Interest |
|
Total Payable |
Amortization |
Closing Cost Calculator
This data is for informational purposes only.
* A down payment of less than 20% is permitted only for first-time home buyers purchasing their principal residence. The minimum down payment required is 5% for the portion of the purchase price up to $500,000, and 10% for the portion between $500,000 and $1,500,000. For properties priced over $1,500,000, a minimum down payment of 20% is required.


